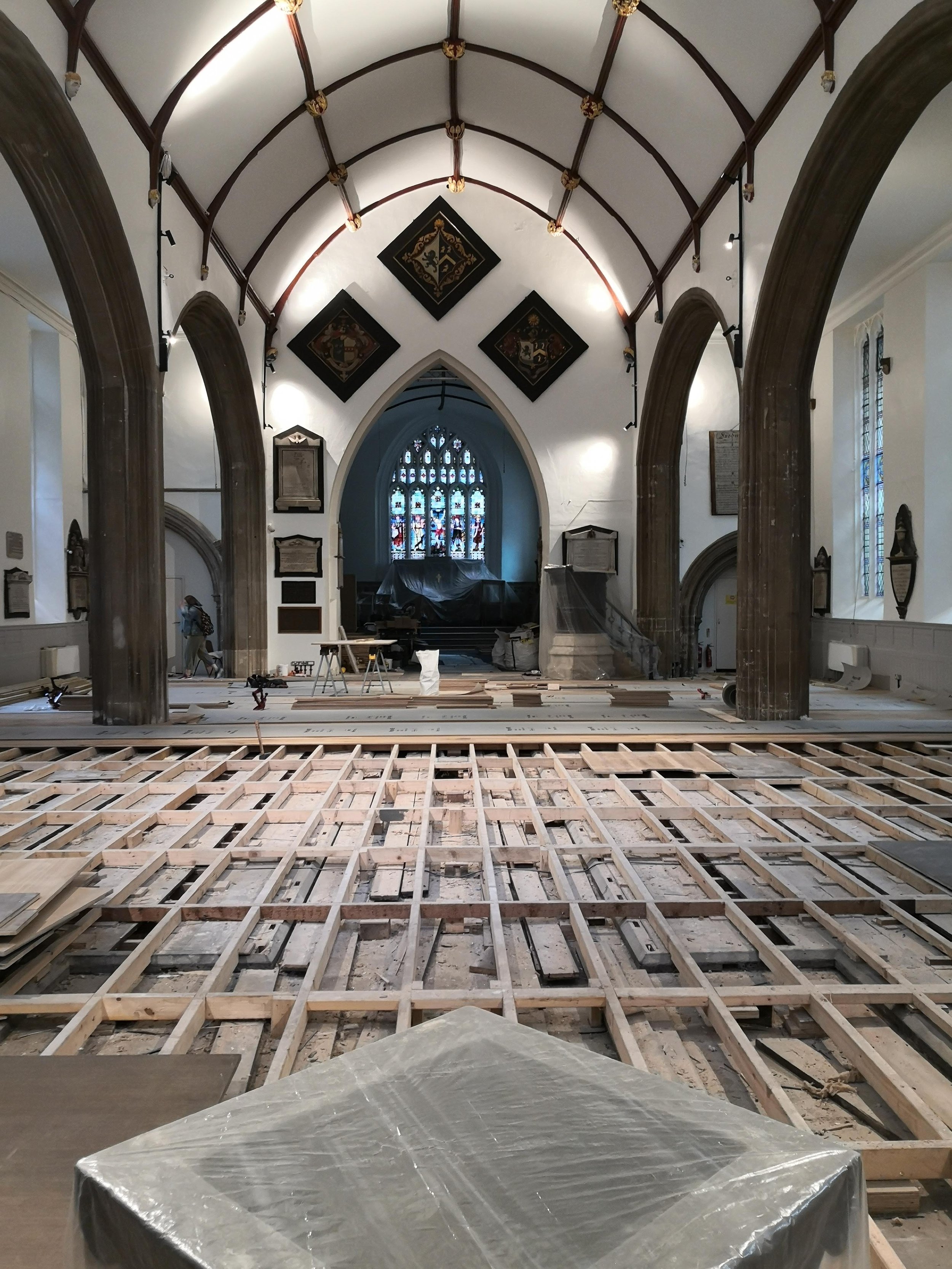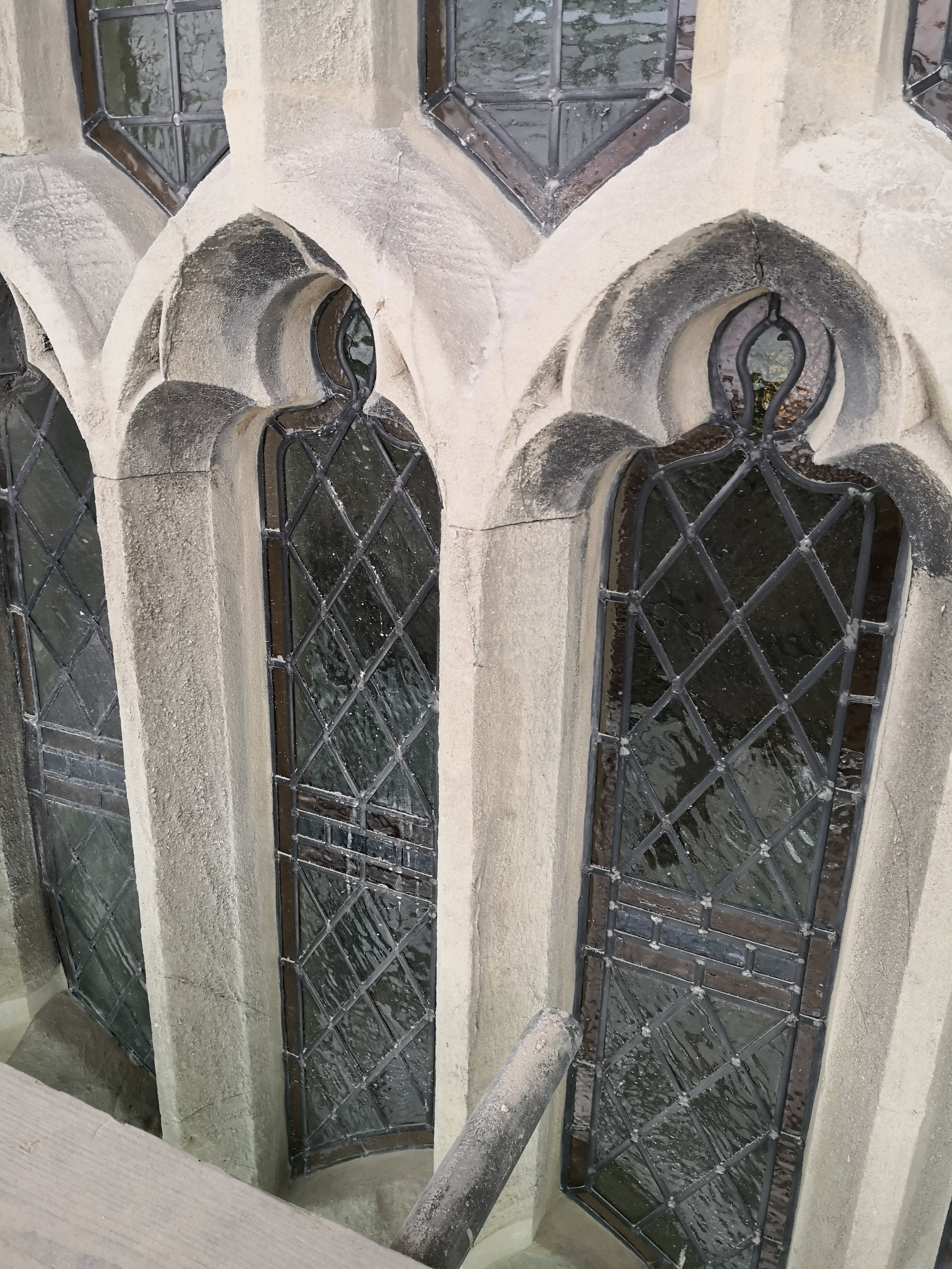With the internal scaffolding coming down at the beginning of May, the tangle of steel poles and wooden planks that has masked the hard work going on above for the last 6 months has been stripped away revealing the freshly finished and decorated nave. The newly painted principal roof beams and gold leafed bosses pop against the fresh and clean ceiling panels.
The engineered oak floor mentioned in my last post has begun to be laid. This isn’t as straightforward as it may seem. Each board is having to be trimmed down to match up with the existing sub structure before being glued, nailed and biscuit jointed to the adjacent board. Although the finish is different to our previous plywood floor, this new finish and feel will give the church a fresh lift. It will also be far more hard wearing and easier to clean and maintain.
Upstairs on the roof, we are ahead of schedule and most of the new stainless steel is now on. There is an estimated 4 weeks of further work for the roofers to complete the final details and flashings etc. The stone masons have been hard at work and have completed most of the repairs to the west elevation. The window panels that were taken away for re-leading and repair have been returned and installed.
The PCC’s contract with Carrek, our main contractor, includes a sectional competition that sees the interior handed back to us before the external works are wrapped up. This was due to take place on 5th June however, due to the delays caused by the supply of the flooring and the complications with installing it there is a small delay in this timeline. We have been instructed that we will be able to move back into the space on Thursday 23rd June and have booked our removal firm for this date! The external works will be completed and the site handed back to us by the end of August. Until then, from the outside the church will still look like a glorified tent but internally things will be back to normal. This means that by my next update, we will be back!




















